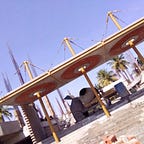Keenly observe the photographs above which have been clicked in South Bangalore. The facade is dominated by the series of staircases. The width of these buildings is approximately the same as the width of the staircase itself. The presence of the staircase blocks out natural light and ventilation partially .Most importantly, every building has one house per floor and a staircase leading to the same. The basic planning of these houses seem to be identical.
Under the given circumstances, a new possibility in design crossed my mind. Could one single common staircase serve a couple of buildings? This could save space per plot, cut on construction costs and improve ventilation. Even with all these advantages, why is it not employed?
Is it an indication of the lack of integrity amongst us! We are all too isolated today in our own bubbles and have forgotten to communicate, co-operate and work together. Maybe the staircase disconnectivity is synomynous to our own distanced relationships with our neighbours. Laws instruct us to leave setbacks between buildings but friendships can create gardens co-owned by neighbours.
Is it time to rethink and co-exist as a symbiotic society?
